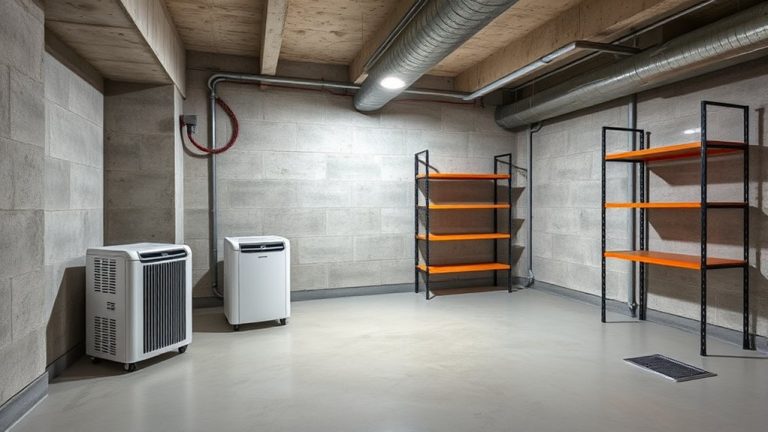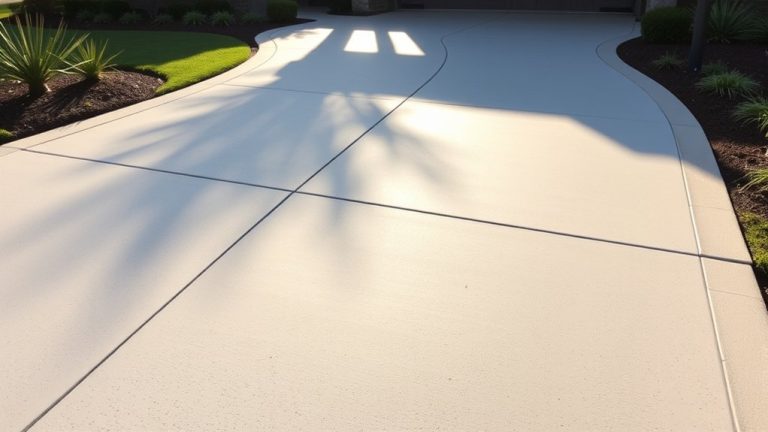When you're planning a home renovation, identifying load-bearing walls isn't just important—it's fundamental. Removing the wrong wall could compromise your home's entire structural integrity, potentially leading to costly and dangerous structural failures. Understanding which walls support your home's weight requires careful observation, professional knowledge, and strategic assessment. Curious about how to spot these essential structural elements before swinging a sledgehammer? Let's reveal the key indicators that'll save you from a renovation nightmare.
Key Takeaways
- Check the original home blueprint to understand wall configurations and identify which walls are critical for structural support.
- Observe wall positioning relative to floor joists, noting walls running perpendicular to joists are more likely to be load-bearing.
- Look for walls that align vertically through multiple floors, especially exterior walls, which typically support significant structural weight.
- Examine where roof trusses or floor joists rest, as these connections often indicate essential load-bearing wall locations.
- Hire a licensed structural engineer to perform a professional assessment using specialized tools and expertise to definitively identify load-bearing walls.
Understanding Basic Wall Structural Principles
Before you start tearing down walls during a renovation, it's essential to understand the fundamental principles of wall structure. Different wall composition materials like wood, concrete, and steel play pivotal roles in supporting your home's weight.
Structural integrity testing helps determine whether a wall is load-bearing or simply decorative. You'll want to examine factors like wall thickness, placement, and connection to the foundation. Knowing these details can prevent expensive mistakes and potential structural damage. When assessing wall structures, foundation repair expertise can provide critical insights into the critical support elements of your home's framework.
Examining Your Home's Original Blueprint
Obtaining your home's original blueprint can be the first essential step in identifying load-bearing walls during a renovation project. These documents reveal indispensable details about your home's structural integrity analysis and original construction materials.
You'll want to contact your local building department, previous homeowners, or an architectural firm to locate these plans. Blueprints provide insights into wall configurations, framing techniques, and potential load-bearing structures. They're priceless for understanding your home's architectural history and planning safe, strategic modifications that preserve your property's structural soundness. If foundation issues are present, foundation replacement considerations can significantly impact your renovation planning and structural integrity assessment.
Architectural Indicators of Load-Bearing Walls
While plans offer illuminating viewpoints, recognizing load-bearing walls often requires a keen eye for design clues within your home's existing structure. Wall material composition and thickness variations can reveal critical structural information.
Exterior walls typically support more weight, and walls aligned vertically through multiple floors are likely load-bearing. Check where roof trusses or floor joists rest – these points often indicate critical structural supports.
If walls run perpendicular to floor joists and connect multiple levels, they're probably essential to your home's structural integrity. Your careful observation can save you from potentially costly renovation mistakes.
Professional Inspection and Assessment Techniques
How essential is a professional assessment when you're uncertain about load-bearing walls? A licensed structural engineer's thorough property evaluation can save you from costly mistakes. They'll use specialized tools and knowledge to accurately determine which walls support your home's weight.
You don't want to accidentally remove a critical structural element during renovation. An expert can provide detailed blueprints, identify hidden supports, and recommend safe modification strategies. While it might seem pricey, their consultation is far cheaper than potential structural damage. Trust a professional to give you peace of mind and safeguard your home's integrity.
Warning Signs and Red Flags to Consider
Beyond professional assessments, homeowners can recognize several warning signs that might indicate a wall's structural significance. Understanding potential foundation issues and structural integrity concerns is vital before demolition.
- Wall positioning near building's center or parallel to floor joists
- Walls supporting upper floor or roof framing elements
- Walls with visible vertical support beams or columns
- Walls showing no interruption between floors
These indicators can help you determine whether removing a wall might compromise your home's stability, potentially leading to significant and expensive structural damage.
Safe Removal and Modification Strategies
What steps can you take to safely modify a load-bearing wall without compromising your home's structural integrity? First, consult a professional structural engineer who can design precise reinforcement methods. They'll help you create temporary support walls and recommend safe demolition practices that maintain your home's stability.
You'll need to install vital support beams, typically made of steel or engineered lumber, to redistribute weight effectively. Professional wall reinforcement methods are indispensable to prevent potential structural damage. Always obtain necessary permits and follow local building codes to guarantee your renovation meets safety standards and protects your investment.
Frequently Asked Questions
Can I Tell if a Wall Is Load-Bearing by Its Thickness?
Wall thickness alone won't definitively tell you if it's load-bearing. You'll need to examine wall stud configuration and insulation composition, checking designer plans or consulting a professional for accurate determination.
Do Modern Homes Have Different Load-Bearing Wall Characteristics?
You'll find modern homes have evolved with structural integrity considerations and material composition changes, making load-bearing wall identification more complex than traditional methods. Always consult a professional before demolishing.
How Expensive Is Professional Wall Assessment Before Renovation?
You'll typically spend $300-$800 for a professional wall assessment, with consultation fees ranging from $100-$500. Costs vary by location, home complexity, and inspector's proficiency, so get multiple quotes to guarantee fair pricing.
Will Removing a Load-Bearing Wall Decrease My Home's Value?
Removing a load-bearing wall can radically impact your home's value by compromising structural integrity concerns and potentially deterring buyers with resale considerations, unless professionally engineered and carefully executed.
Can I Temporarily Support a Load-Bearing Wall During Renovation?
You'll need temporary wall supports and proper structural reinforcement options during renovation. Consult a professional engineer to safeguard safe installation and avert potential structural damage to your home.



